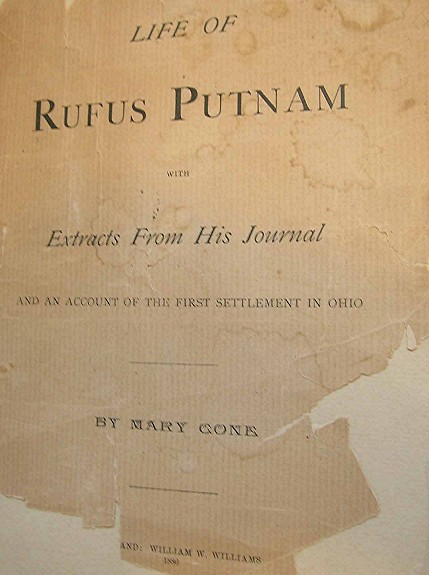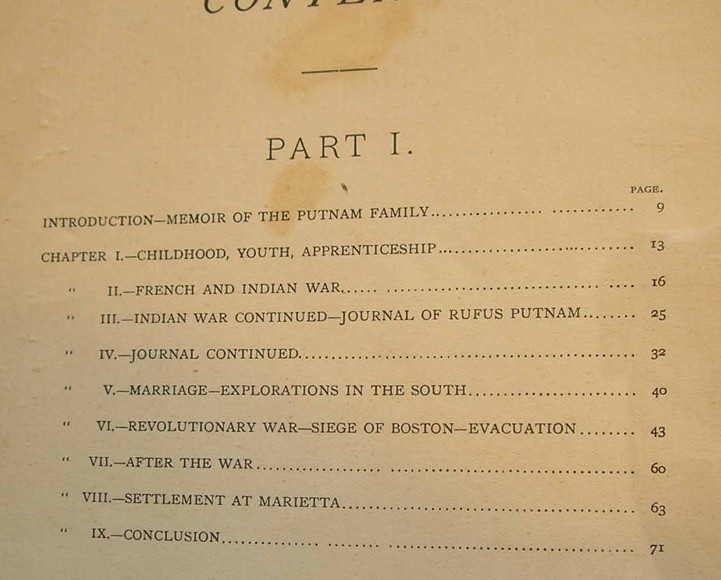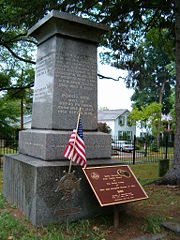MEMOIR OF THE PUTNAM FAMILY
ANCIENT WORKS AT MARIETTA.
The situation of these works is on an elevated plain, above the present bank of the Muskingum, on the east side, and about half a mile from its junction with the Ohio. They consist of walls and mounds of earth, in direct lines and in square and circular forms.
The largest square fort, by some called the town, contains forty acres, encompassed by a wall of earth from six to ten feet high, and from twenty-five to thirty-six feet in breadth at the base. On each side are three openings, at equal distance, resembling twelve gateways. The entrances at the middle are the largest, particularly on the side next the Muskingum. From this outlet is a covert way, formed of two parallel walls of earth, two hundred and thirty-one feet distant from each other, measuring from centre to centre.
The walls at the most elevated part, on the inside, are twenty-one feet in height and forty-two in breadth at the base, but on the outside averages only five feet in height. This forms a passage of about three hundred and sixty feet in length, leading by a gradual descent to the low grounds, where, at the time of its construction, it probably washed the river. Its walls commenced at sixty feet from the ramparts of the fort and increase in elevation as the way descends toward the river; and the bottom is covered in the centre in a manner of a welt founded turnpike road.
Within the walls of the fort, at the northwest corner, is an oblong elevated square, one hundred and eighty-eight feet long, one hundred and thirty-two broad and nine feet high; level on the summit and nearly perpendicular at the sides. At the centre of each of the sides the earth is projected, forming gradual ascents to the top, equally regular and about six feet in width. Near the south wall is another elevated square, one hundred and fifty feet, by one hundred and twenty, and eight feet high, similar to the other, excepting that instead of an ascent to go up on the side next the wall, there is a hollow way ten feet wide leading twenty feet towards the centre and then rising with a gradual slope toward the top. At the southwest corner is another elevated square, one hundred and eight by fifty-four feet, with ascents at the ends, but not so high nor so perfect as the two others. A little to the southwest of the centre of the fort is a circular, mound about thirty feet in diameter and five feet high, near which are four small excavations at equal distances, and opposite each other. At the southwest corner of the fort is a semicircular parapet, crowned with a mound, which guards the opening in the wall. Towards the southeast is a small fort, containing twenty acres, with a gateway in the centre of each side and at each corner. The gateways are defended by similar mounds. On the outside of the smaller fort is a mound, in the form of a sugar loaf, of a magnitude and height which strike the beholder with astonishment. Its base is a regular circle, one hundred and fifteen feet in diameter; its perpendicular attitude is thirty feet. It is surrounded by a ditch four feet deep and fifteen wide and defended by a parapet four feet high, through which is a gateway towards the fort, twenty feet in width. There are other walls, mounds and elevations less conspicuous and entire.
Dr.Hildreth in 1819 added to this account:
The principal excavation or well is as much as sixty feet in diameter at the surface; and when the settlement was first made, it was at least twenty feet deep. It is at present twelve or fourteen feet; but has been filled up a great deal from the washing of the sides by frequent rains. It was originally of the kind found in the most early days, when the water was brought up by hand in pitchers, or other vessels, by steps formed in the sides of the well.
The pond or reservoir, near the northwest corner of the large fort, was about twenty-five feet in diameter and the sides raised above the level of the adjoining surface by an embankment of earth, three or four feet high. This was nearly full of water at the first settlement of the town, and remained so until the last winter, at all seasons of the year. When the ground was cleared near the well, a great many logs that laid high were rolled into it to save the trouble of piling and burning them. These, with the annual deposit of leaves, etc., for ages, have filled the well nearly full; but still the water rose to the surface and had the appearance of a stagnant pool. In early times, poles and rails have been pushed down into the water and deposits of rotten vegetables to the depth of thirty feet. Last winter the person who owns the well undertook to drain it by cutting a ditch from the well into the small covert way, and he has dug to the depth of twelve feet and let the water off to that distance. He finds the sides of the reservoir perpendicular, but projecting gradually toward the center of the well, in the form of an inverted cone. The bottom and sides, so far as he examined, are lined with a stratum of very fine ash-colored clay, about eight or ten inches in thickness, below which is the common soil of the place. On the outside of the parapet, near the oblong square, I picked up a considerable number of fragments of ancient potters' ware. This ware is ornamented with lines, some of them quite curious and ingenious on the outside. It is composed of clay and fine gravel and has a partial glazing on the inside. It seems to have been burnt, and capable of holding liquid. The fragments, on breaking them, look quite black, with brilliant particles appearing as you hold them to the light.
These ancient works are still in a tolerable state of preservation with the exception of the covert way. That, alas exists no longer. Once upon a time a majority in the city council leaned so much to the practice of the Vandals that the elevations or embankment were sold to a brick-maker to be used for the making of brick. There is poetic justice in the fact that the brick-maker proved to be skilled in the matter of non-payments, and the city received nothing in the way of equivalent.



